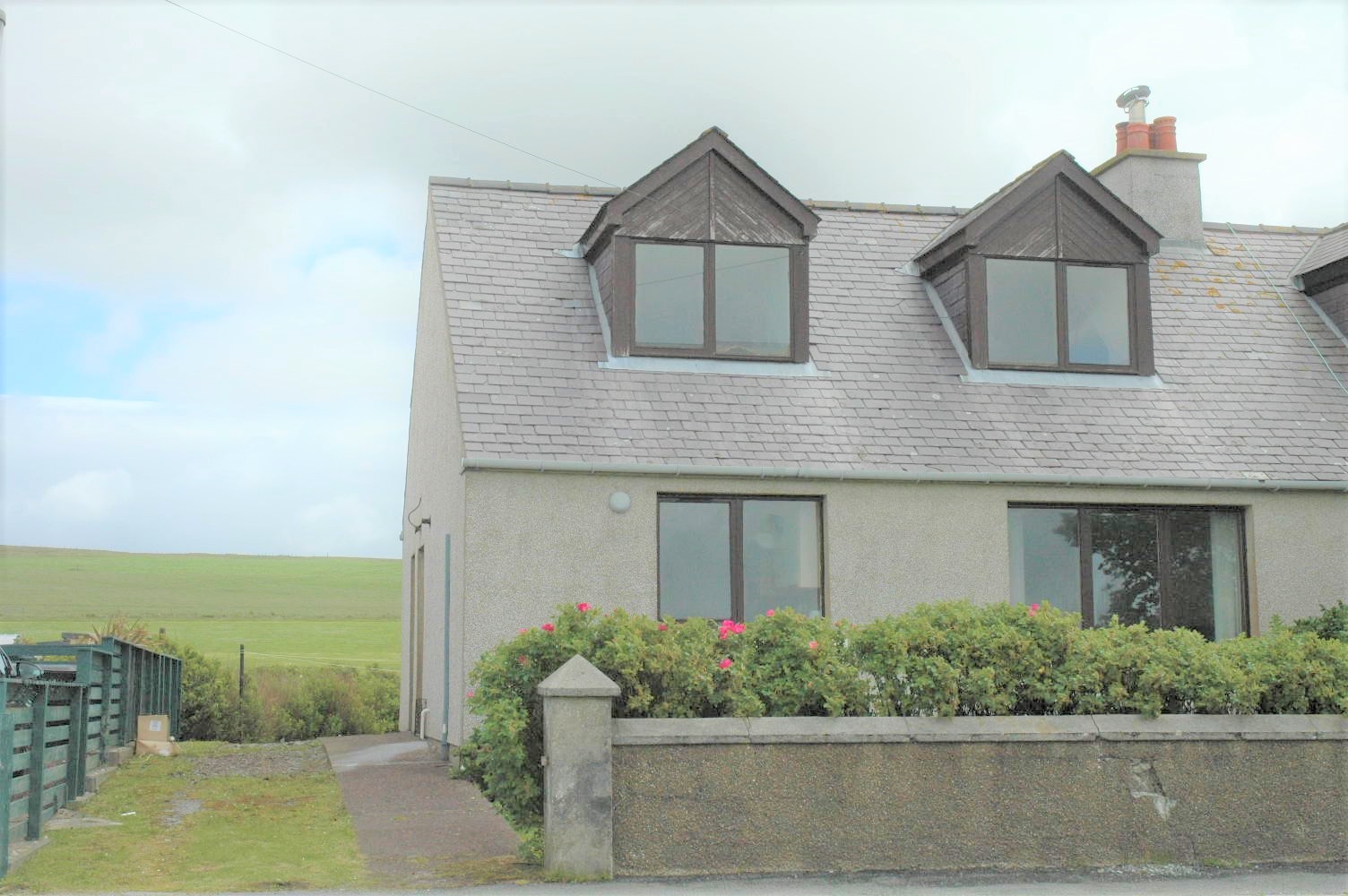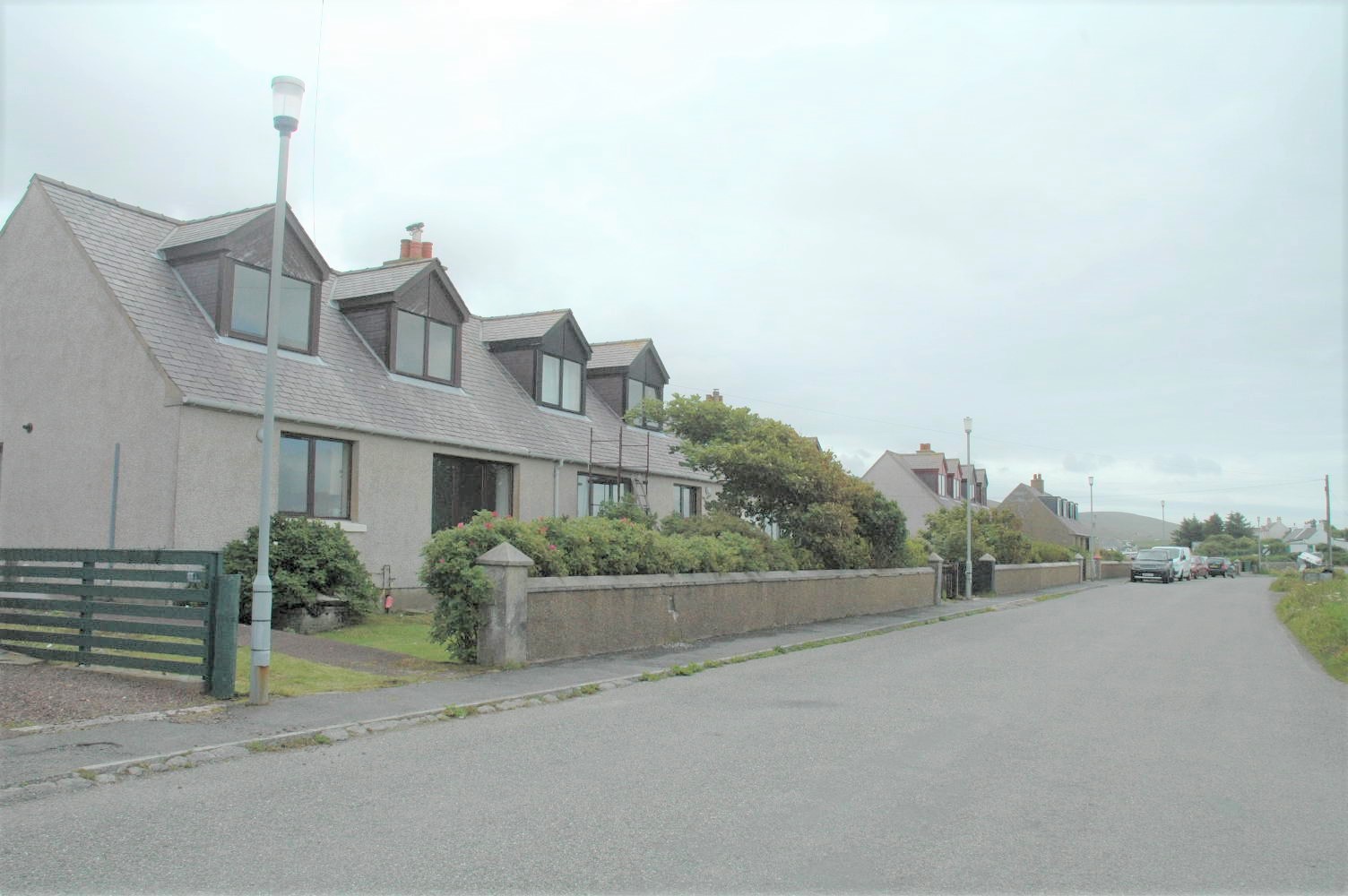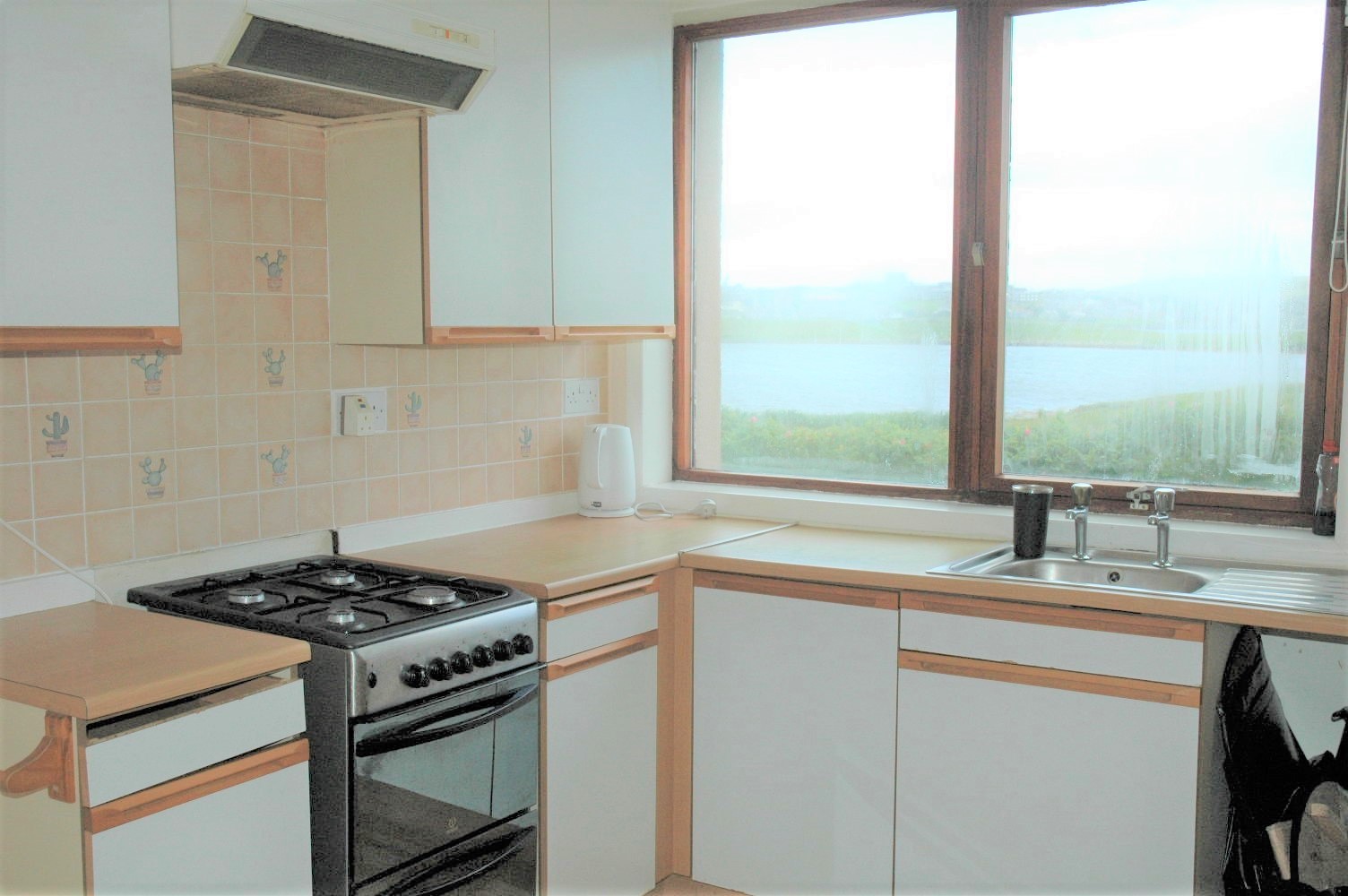16 Voeside, Bressay, Shetland, ZE2 9EN (Offers over £85,000). click here for map
Click photo to enlarge
Front View
Road View
Back Garden and House
Sea View
Kitchen
Livingroom
Back Garden
Bathroom
Type: Semi-Detached
Location: Outer Isles
Bedooms: 3 | Bathrooms: 1
Garden: yes | Garage: no | Loft: no | CH: yes
Details:
CLOSING DATE: FRIDAY 18TH NOVEMBER 2022 AT 12 NOON
SEMI-DETACHED THREE-BEDROOM HOUSE IDEALLY LOCATED BY THE COAST WITH BEAUTIFUL SEA VIEWS. WITHIN CLOSE PROXIMITY OF THE FERRY TERMINAL AND OTHER LOCAL AMENITIES. FULLY DOUBLE-GLAZED WITH OIL FIRED RADIATORS. ENCLOSED SITE WITH LARGE REAR LAWN/DRYING GREEN AND FURTHER LAWN AREA AT THE FRONT. IDEAL FIRST-TIME BUY, SMALL FAMILY HOME OR BUY-TO-LET.
ENTRANCE VESTIBULE
HALL
LIVINGROOM
KITCHEN
BATHROOM
THREE BEDROOMS
VIEWING
Telephone 01595 820 200 or 07990 660 562
The Accommodation comprises:-
On the Ground Floor:-
Entrance Vestibule (1.23 m x 1.89 m approx.)
With laminate floorcovering; radiator and fitted clothes pegs.
Hall
With fitted carpet, radiator and storage cupboard beneath the stairs with louvre doors
Bathroom (3.31 m x 1.70 m approx.)
The bathroom with part-tiled splash-back has a linoleum tile floorcovering, window and radiator with fitted towel rail. There is a corner bath unit, electric shower (Triton T80), wash-hand basin and wc.
Livingroom (5.10 m x 3.42 m approx.)
The livingroom, with fitted carpet, has excellent sea views to the west as far as Lerwick. There is an electric fire with surround and hearth, a large window, phone point and a small built-in cupboard with louvre doors.
Kitchen (3.26 m x 3.38 m approx.)
The kitchen, which has a linoleum floorcovering, is fully fitted with ample wall and base units. There is a stainless-steel sink and drainer and plumbing for a washing machine. The free-standing Indesit gas hob and oven and Beko fridge are included. There is also a built-in, full-length cupboard with shelf and storage space below which houses the WORCESTER LPG boiler. Lovely sea views.
Bedroom 1 (2.85 m x 3.15 m approx.)
With nice views to the rear of the property, there is a large radiator and a full-length, built-in cupboard.
There is a carpeted stair leading to the half-landing which has a large window providing ample natural light and lovely views to the rear. This leads to the upper landing also with fitted carpet and a radiator. There is a small door providing access to the coomb.
On the First Floor:-
Bedroom 2 (3.68 m x 3.96 m approx.)
With fitted carpet, two radiators, large window with panoramic coastal view, phone point and small built-in wardrobe.
Bedroom 3 (3.68 m x 3.34m approx.)
Again with large window enjoying lovely coastal views, radiator and small built-in wardrobe with shelf.
Exterior
There is an enclosed lawn area at the front of the property with perimeter bushes. In addition, there is a large enclosed drying green/lawn area at the rear of the property with a washing line. The site is enclosed with a combination of fencing and a block-built wall at the front.
Extras
The property includes all floorcoverings, curtains/blinds, lampshades, light fittings and the hob/oven and fridge in the kitchen.
General
This property is ideally located within walking distance of the ferry terminal. It would make a lovely home for a small family but it is likely also to be of interest to the first-time buyer or for use as a ‘buy to let’. The house is located only a stone’s throw away from the sea with excellent sea views as far as Lerwick to the west. The house does require some modernisation which is reflected in the price. The Council Tax Banding is believed to be A.
Directions
Take a right-turn as you come off the ferry and drive for approximately 200-300 yards. The house is situated on your left-hand side by the coast.







