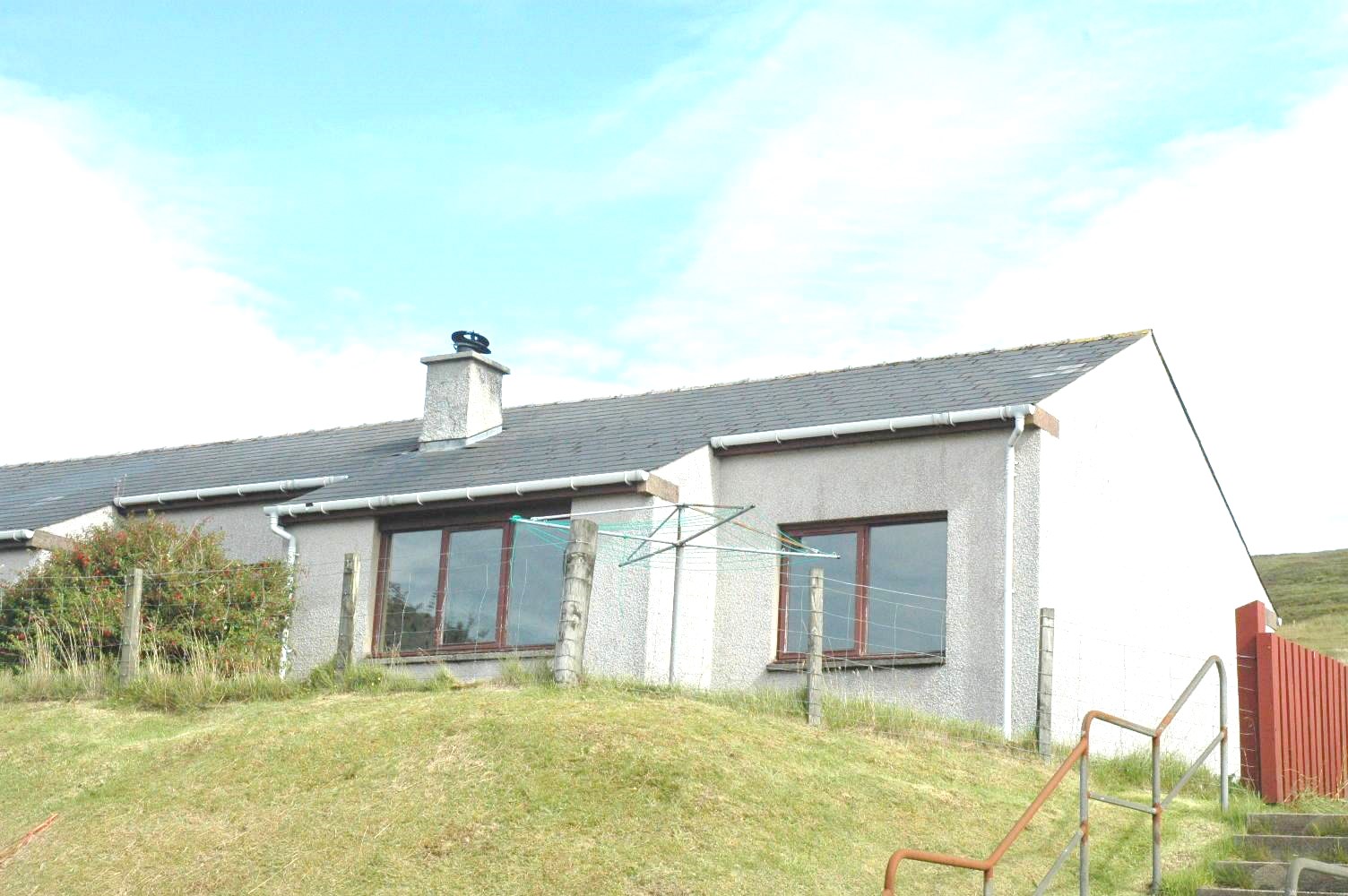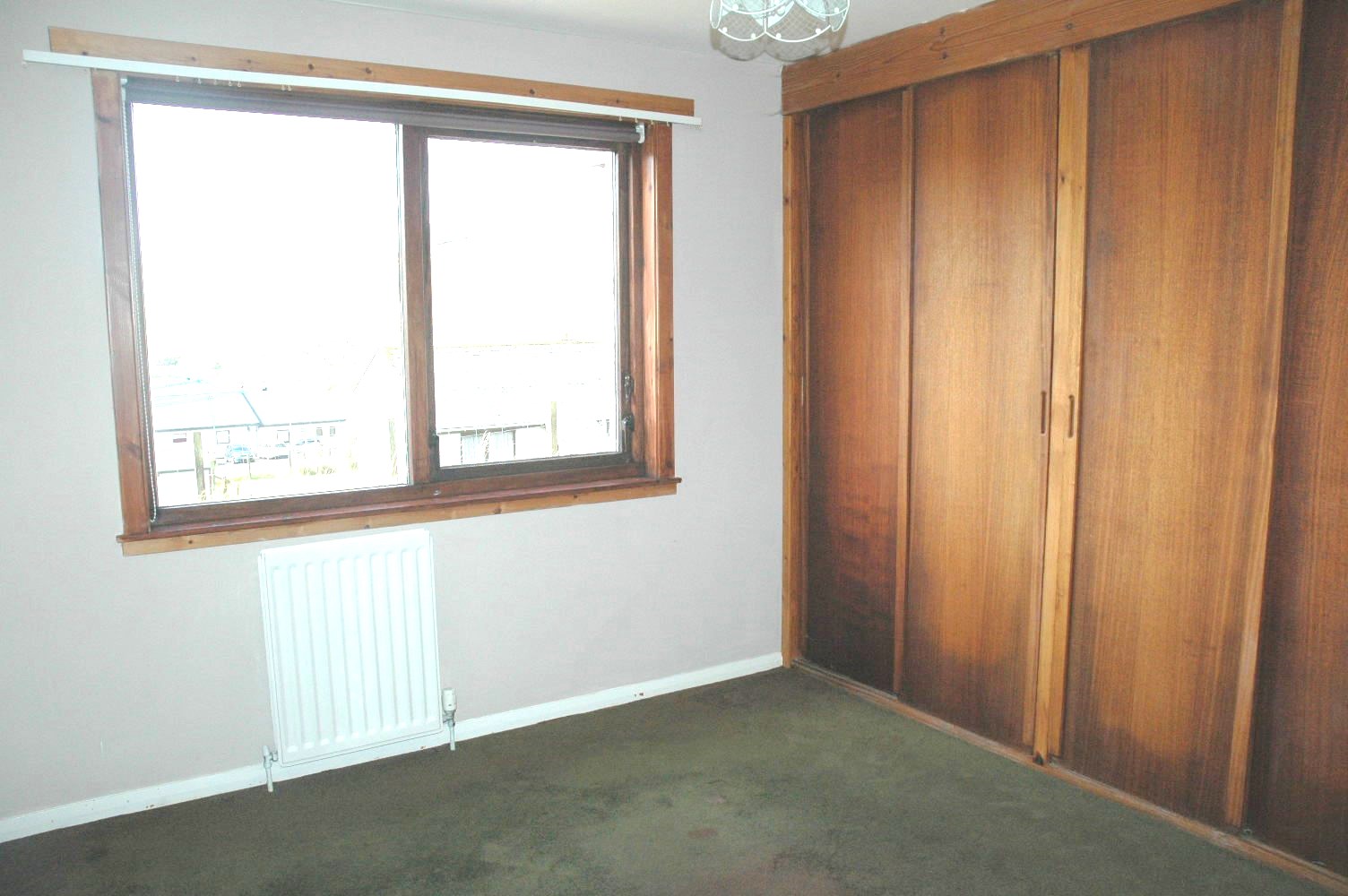7 Norbrek, Voe, Shetland, ZE2 9XF (Offers in excess of £75,000). click here for map
Click photo to enlarge
Front View
Rear View
Views and Parking Area
Views over Voe
Livingroom
Kitchen
Bathroom
Bedroom
Type: Semi-Detached
Location: North Mainland
Bedooms: 1 | Bathrooms: 1
Garden: yes | Garage: no | Loft: no | CH: yes
Details:
1-BEDROOM SEMI-DETACHED HOUSE SET IN AN ELEVATED POSITION WITH NICE VIEWS OVER THE SURROUNDING AREA. CLOSE TO ALL LOCAL AMENITIES INCLUDING THE PUBLIC HALL, SHOP, RESTAURANT/BAR AND PLEASURE BOAT MARINA. FULLY ENCLOSED WITH DOUBLE-GLAZING THROUGHOUT. RADIATORS HEATED BY SOLID FUEL FIRE IN LIVING ROOM.
SOME MODERISATION/REFURBISHMENT REQUIRED. IDEAL FIRST-TIME BUY, HOLIDAY HOME OR ‘BUY TO LET’.
ACCOMMODATION COMPRISES:-
ENTRANCE
HALL
KITCHEN
LIVINGROOM
DOUBLE BEDROOM
BATHROOM
Offers in excess of £75,000
To view Tel 01806 522 781 or 07584 624 014
This light and airy house has lovely views over the surrounding countryside. The shop, bus stop and public hall are only a short stroll away and the pleasure boat marina, restaurant and bar are only a mile or so away. The larger village of Brae (with High School, supermarket, hotels, public houses, swimming pool and take-away facilities) is approximately 6 miles away, Sullom Voe Oil Terminal and the ferry to the Northern Isles are approximately 10 miles away and Shetland’s capital town, Lerwick, is only a 25-minute drive to the south. The property is fully double glazed with solid fuel heating to the radiators. Although some refurbishment/modernisation would be desirable, the property is essentially ready to move in to and would make an ideal first-time buy, holiday home or buy-to-let.
The Accommodation comprises:-
Entrance
The electricity cupboard is housed here.
Hall
The hallway has a laminate floorcovering, radiator and phone point. There is a large full-length, built-in cupboard with shelving which houses the water tank and the loft is accessed from here.
Kitchen (2.62m x 3.22m approx.)
With tiled floorcovering, ample wall and base units, stainless steel sink and drainer and tiled splashback. There is a large window, radiator, and an electric hob and oven. The fridge and washing machine are available by separate negotiation with the seller.
Livingroom (3.9m x 3.8m approx.)
The bright and airy livingroom has a solid fuel fireplace with tiled surround, 2 built-in fitted cupboards with shelving and a large window with good views over the local area.
Bedroom (3.63 m x 3.55m approx.)
With fitted carpet, full-length built-in cupboard with fitted shelves and hanging rail, large window and radiator.
Bathroom (2.6m x 1.7m approx.)
The bathroom, which is fully tiled, has a radiator, 3 piece suite and an electric (‘Triton’) shower over the bath. There is a window with fitted blind.
Exterior
There are lawn areas to the side and rear (with rotary drier) and a small gravel area to the right of the entrance. There is a full-length, built-in storage area at the entrance a wooden fence around the front and side.. Panoramic views can be enjoyed form the back garden. In addition there is a shared parking area below the property where the refuse and recycling containers are situated.
Extras
All floorcoverings, the bathroom blind, lamp shades and light fittings are included.
General
Council Tax Band A.
Directions
As you enter Voe take a right turn at the sign for Toft and Sullom Voe (just before the shop). Drive for a few hundred yards until you see the sign for Norbrek next to the bus stop on the right. Take a right turn here and follow the road round to the parking area. 7 Norbrek is on the left hand side of the concrete steps that lead to the upper properties in the scheme.







