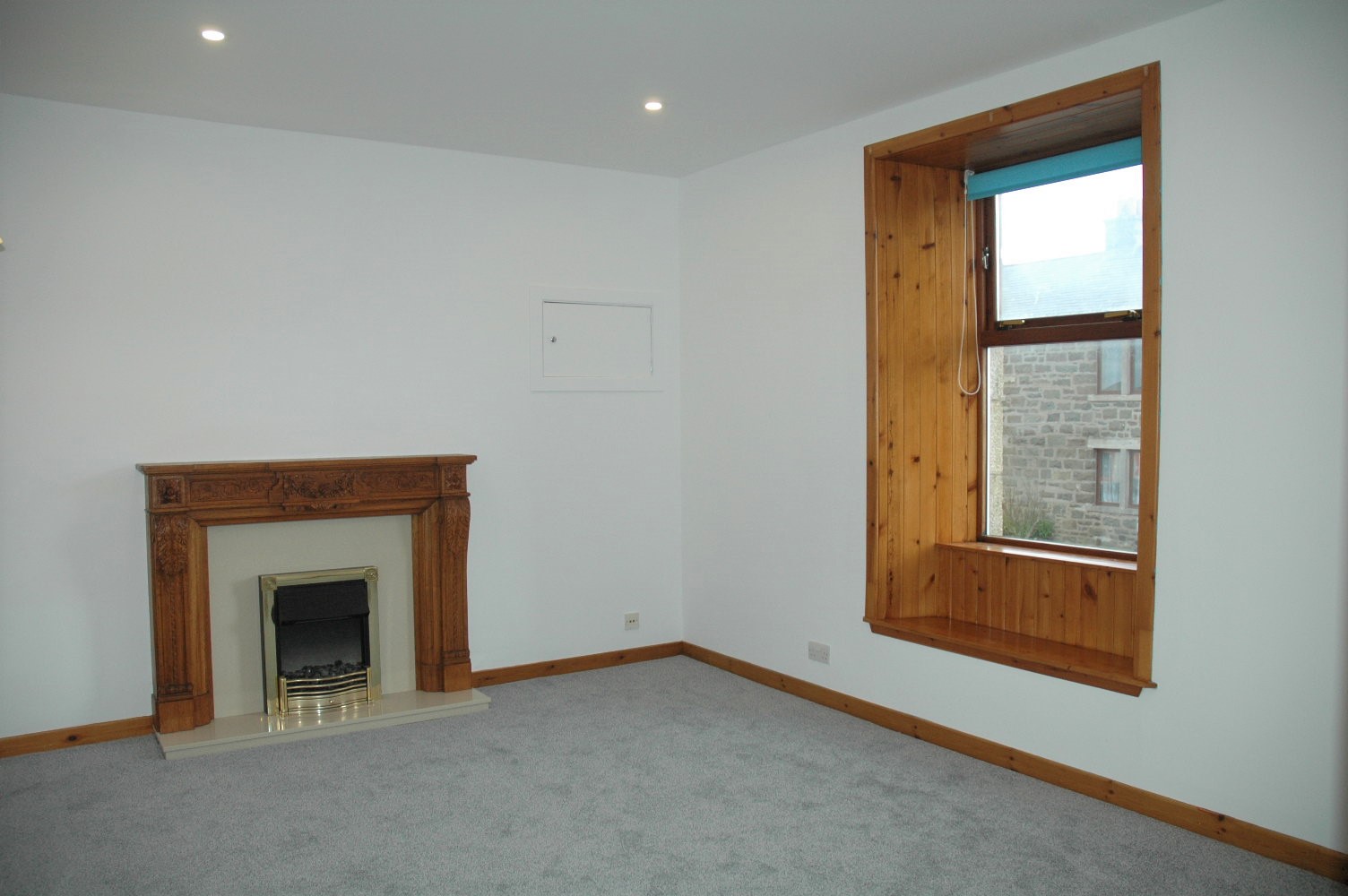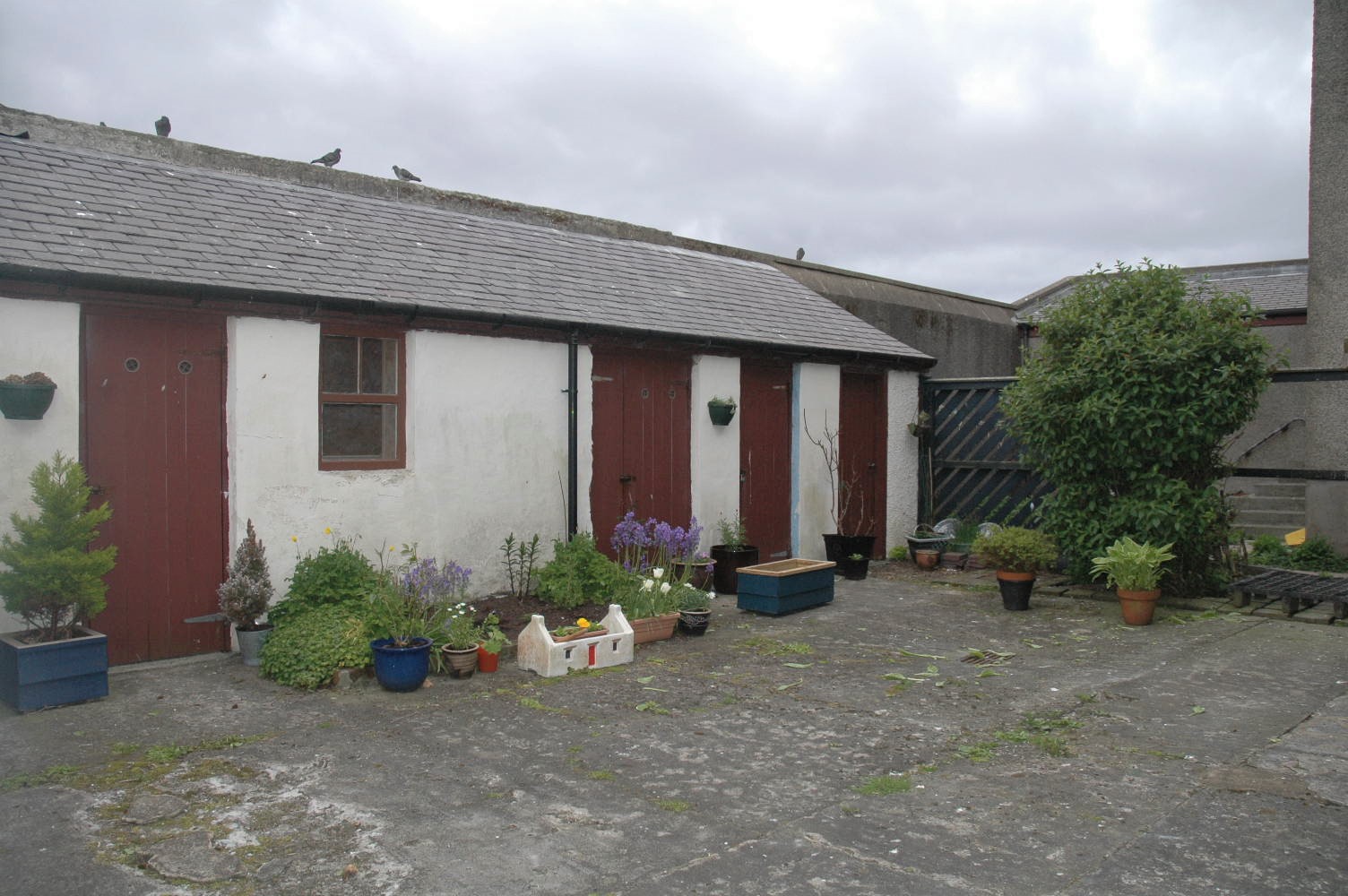14a North Road, Lerwick, Shetland, ZE1 0NP (Offers over £150,000). click here for map
Click photo to enlarge
View from Road
Living Room
Kitchen
Bathroom
Rear Access
Rear Courtyard
Bed 1
Bed 2
Bed 3
Convenient Central Location
Type: Flat
Location: Central Mainland
Bedooms: 3 | Bathrooms: 1
Garden: no | Garage: no | Loft: no | CH: no
Details:
CENTRALLY LOCATED, WELL-APPOINTED FIRST-FLOOR FLAT WITH HARBOUR VIEWS. MOVE-INTO CONDITION. WITHIN CLOSE PROXIMITY TO ALL LOCAL AMENITIES. STORAGE HEATING AND DOUBLE-GLAZED THROUGHOUT. COMMUNAL REAR COURTYARD WITH STORAGE AREA/SHED. IDEAL FIRST-TIME BUY, SMALL FAMILY HOME OR BUY-TO-LET.
ENTRANCE VESTIBULE
HALL
LIVINGROOM
KITCHEN
BATHROOM
THREE BEDROOMS
TO VIEW TEL. 07979 816202
ADDITIONAL PHOTOS AND PDF COLOUR SCHEDULE AVAILABLE ON REQUEST
The Accommodation comprises:-
Entrance Vestibule
This is shared with the 14b North Road and is accessed via a concrete staircase.
Hall
With fitted carpet, large storage heater, large built-in cupboard and coat pegs. All rooms are accessed off the hallway.
Bathroom (2.65 m m x 1.65 m approx.)
The bathroom, which was replaced in 2016, has underfloor heating, a modern three-piece suite and is mostly wet-walled. There is a laminate floorcovering, window, fitted towel rail and bath with overhead power shower.
Livingroom (5 m x 3.45 m approx.)
The livingroom, with views over the surrounding area, has a fitted carpet and an electric fire with attractive surround and hearth. There is a large window with fitted blind and window seat, a large storage heater, phone point and a small built-in cupboard which houses the fuse box.
Kitchen (3.80 m x 2.70 m approx.)
The kitchen, which has a linoleum floorcovering, is fully fitted with ample wall and base units and a laminate worktop. There is a stainless-steel sink and drainer, fitted pegs and a large cupboard with sliding door which houses the washing machine. There is a Zanussi oven with ceramic hob, a fridge and tumble drier. These items and the washing machine are included in the sale.
Bedroom 1 (2.20 m x 2.20 m approx.)
With fitted carpet and large window with fitted blind.
Bedroom 2 (3.60 m x 3.50 m approx.)
With fitted carpet, Newlec electric heater, window and recessed, full-length shelving unit.
Bedroom 3 (3.70 m x 2.80 m approx.)
With laminate floorcovering and window overlooking the courtyard and harbour area. There is a large, full-length, built-in wardrobe with louvre doors, shelving, fitted rails/heating and a separate Newlec electric heater.
Exterior
There is a large communal rear courtyard with storage area and an allocated shed, hose point and attractive perimeter flowers and plants.
Extras
The property, which includes all floorcoverings, curtains/blinds, lampshades and light fittings had new carpets fitted and was painted throughout in June 2023. In 2021 new smoke/heat detectors were installed and the lighting circuit was re-wired (with associated EICR electrical report).
General
This attractive property, which is in ‘move-into’ condition, is ideally located within walking distance of all local amenities including the two local supermarkets, numerous take-aways and restaurants, Mareel Cinema and Music venue, the local Museum and Clickimin Leisure Complex.
It would make a lovely home for a small family but it is likely also to be of interest to the first-time buyer or for use as a ‘buy to let’.
The flat is located only a stone’s throw from the sea with sea views from some rooms and the entrance to the property.
The Council Tax Banding is believed to be C.
Directions
Heading into Town from the Grantfield roundabout, the property is on your left just past Bolts Shopping Centre. The entrance to the flat is from the steps at the rear to the right of the lane off the main road and is accessed by concrete steps.









